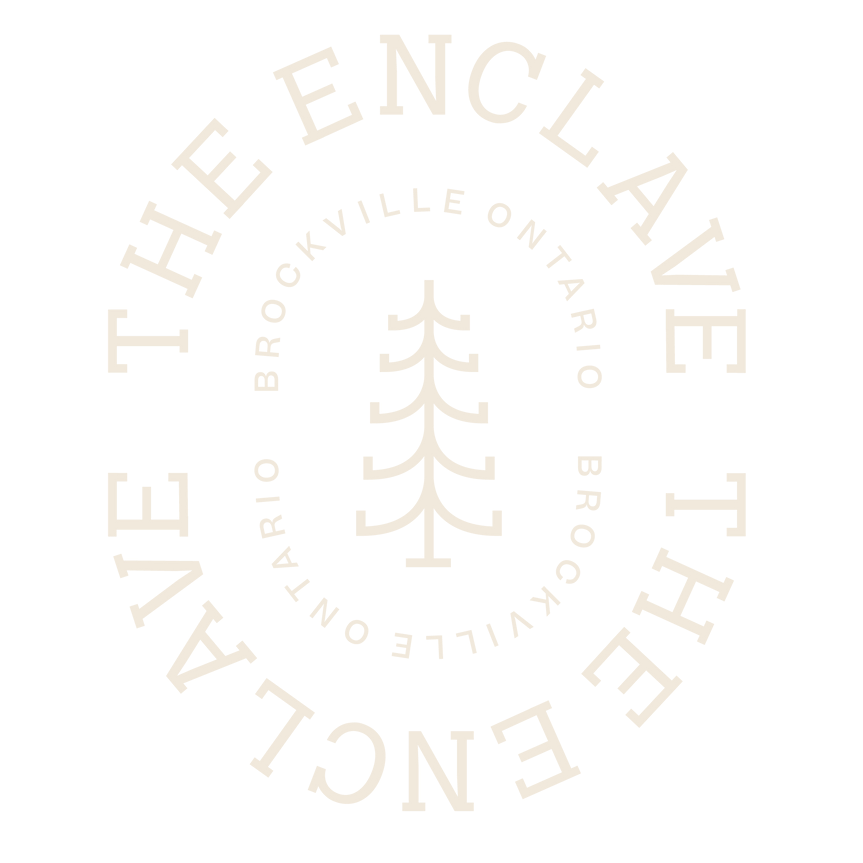Property Highlights
Discover what community features and property
highlights are featured in our premium suites
Property Highlights.
Explore our exceptional suite finishes and community features.

Located in an established neighbourhood
9' & 10' ceilings
EnergyStar appliances
Large windows for natural light
Ensuite laundry
Elevator
Children's parkette
Features & Finishes
Building Features
- Close proximity to green space, parkland, shopping and local amenities
- Wrap-around entry canopy with cedar soffit
- Spacious entry lobby with full-height glass
- On-site parking with ample lighting and security cameras
- Vestibule with call panel and key-card
- Elevator
- Fully sprinklered
Suite Finishes
- Thoughtful designer finishes and colour schemes
- Architecturally designed kitchens
- Stone countertops in kitchen and bathroom
- Tiled backsplash in kitchen
- High-end stainless-steel refrigerator, stove, dishwasher and over-range microwave
- Under-mounted stainless-steel sink with pull out/spray faucet
- High-end plumbing fixtures
- Custom made cabinetry
- Mirror and light fixtures over vanity
- Fully tiled shower with glass door
Exterior Features
- Outdoor amenity space including fenced-in children's play area and benches
- Architecturally designed landscaping with lighting, trees, shrubs, planters, interlocking paving, and new wood fencing
- Custom dual-glazed factory-sealed exterior windows with thermal break and warranty
- Exterior balconies with wood-cladded balcony guards
- Private patios for ground-floor units
- R-34 + R-12.6CI Roof, R-22.5 + R-8.4CI Exterior Walls
- Brick masonry, wood siding, metal cladding with Architecturally selected materials and colours
- Paved driveways and parking
- Bike and accessible parking
Green Features
- Individual hydro metering for separate billing and controlled consumption
- Individually controlled, energy efficient, centralized heating and cooling system
- Energy efficient building envelope
- Energy efficient LED lighting
- Low VOC paints and adhesive
- High pressure, low flow showerheads, faucets and low flush toilets
- Motion controlled lighting in common areas
- Sorting garbage chute
- Rooftop solar system
Suite Features
- Studios, 1, 2, & 3 bedroom residences
- 9’ and 10’ ceilings within units
- Oversized windows
- Cable and telephone outlets in living area and bedrooms
- Pre-wired for high-speed internet
- Controlled access and key/fob access
- Hardwired in-suite smoke detectors
- In-suite laundry in every unit
- Open concept layouts
Electrical
- Circuit-breaker panel with 100A service
- Pre-wired for high-speed internet, cable and phone
- Split electrical outlets at counter level for small appliances
- GFI protected electrical outlets in bathrooms
- Smoke detectors/alarms
- All wiring to be in accordance with Ontario Hydro Standards (ESA)
HVAC
- In-suite heat pumps with climate control
- Extensive air distribution within units
- All bathroom and kitchen fans vented to exterior


